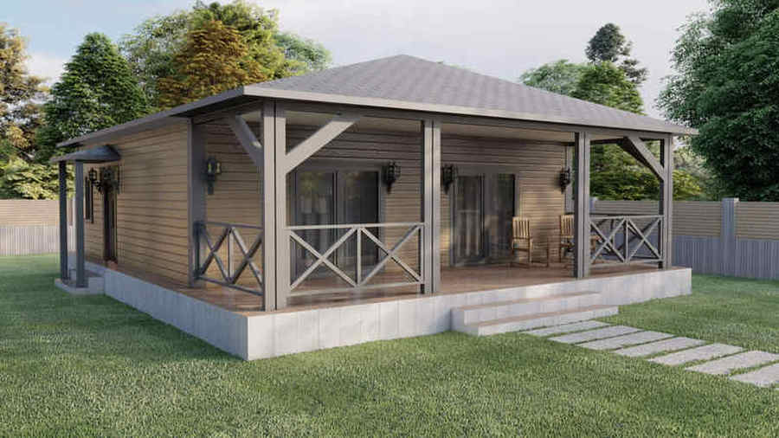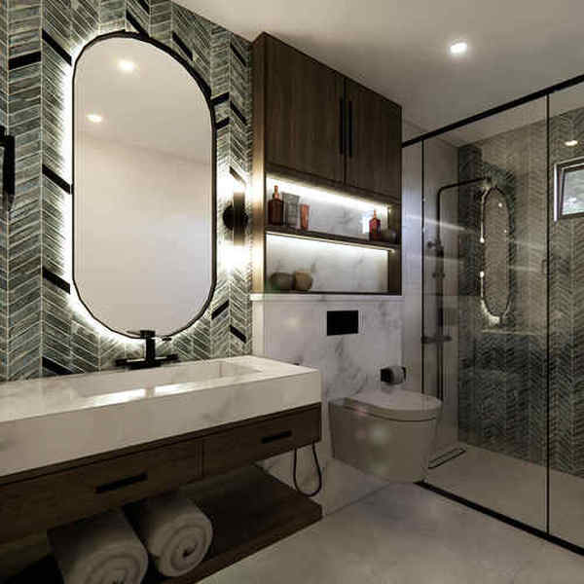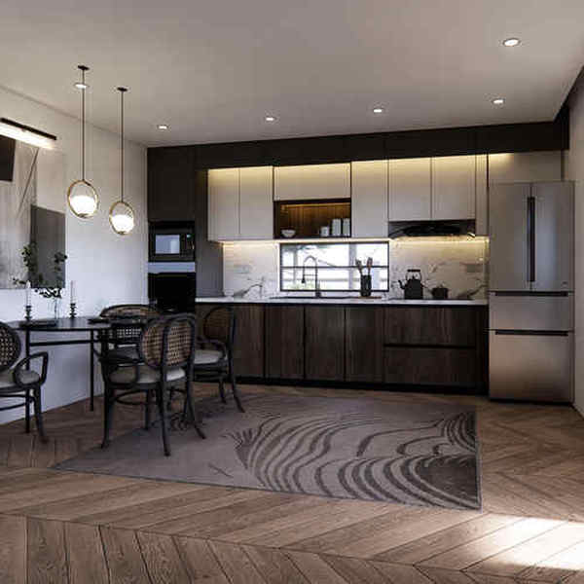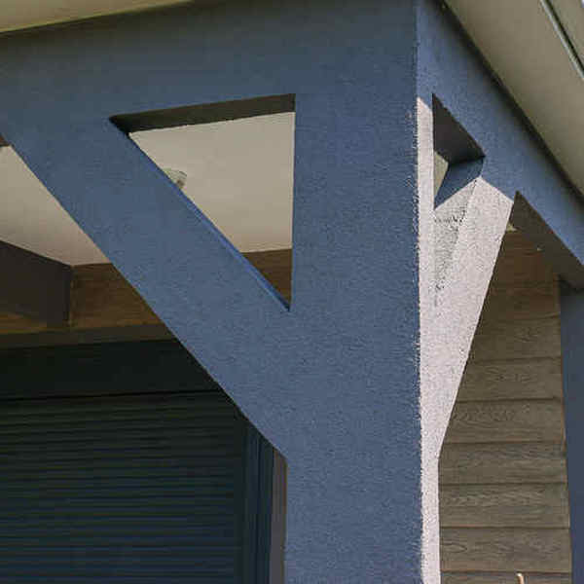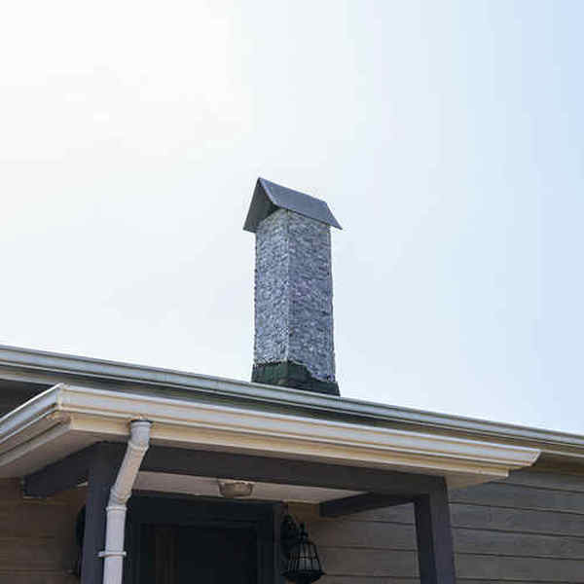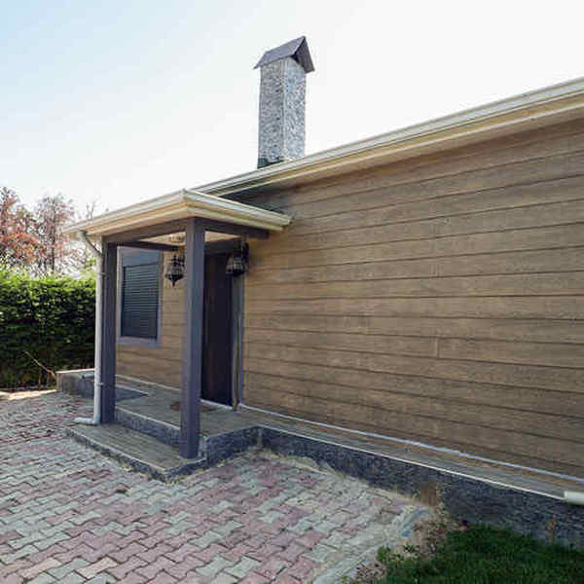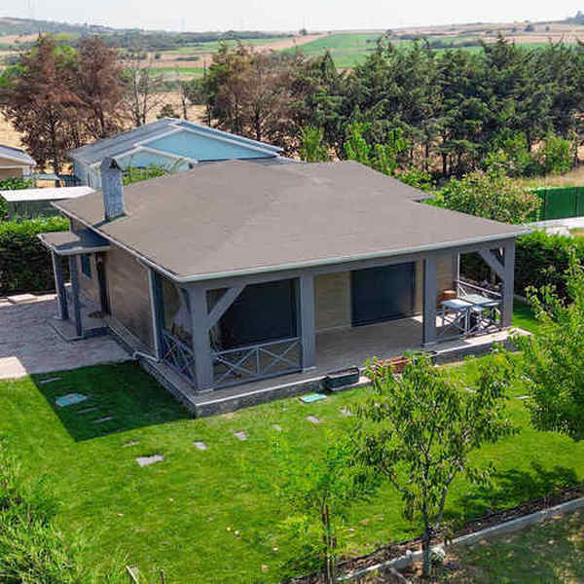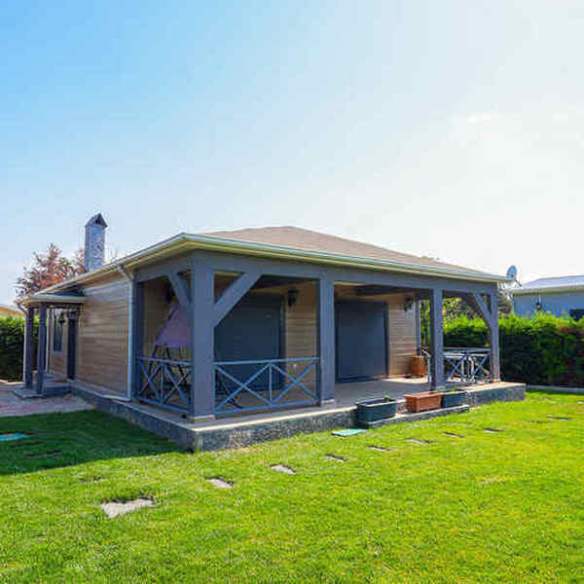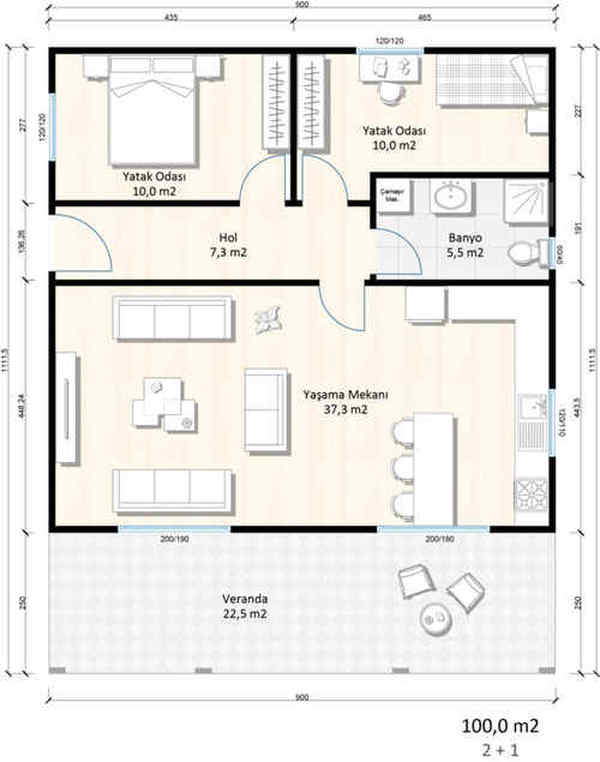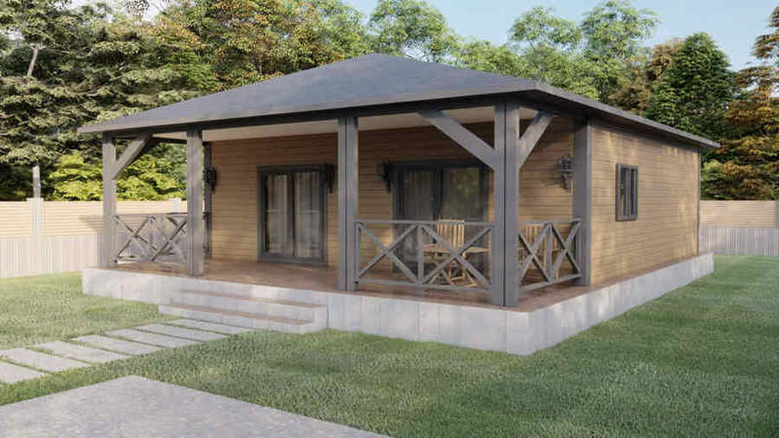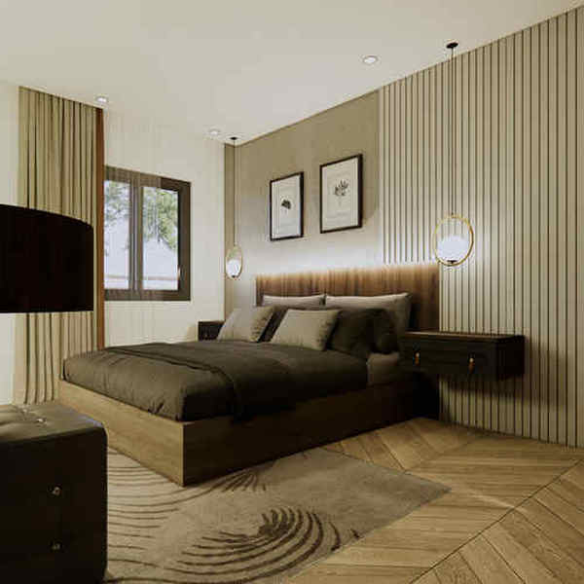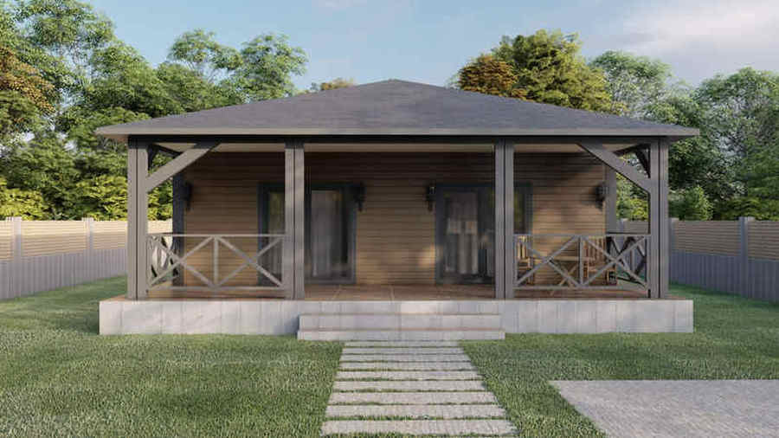
PE11
This special steel structure with a width of 100 m² appeals to those looking for elegance in nature with its hipped roof design and aesthetic details.
The OSB, membrane and shingle coating used in the roof layers, combined with glass wool insulation, offer a warm and peaceful living space throughout the year.
While the spacious veranda with a width of 22.5 m² creates the feeling of being in touch with nature at all hours of the day; the combination of the spacious 37.3 m² living room and kitchen provides a perfect environment for enjoyable moments with family and friends. This bright and modern area has a fluid design that makes the living space look spacious. The 20 m² bedroom offers a comfortable and cozy escape specially designed to relieve the tiredness of the day.
