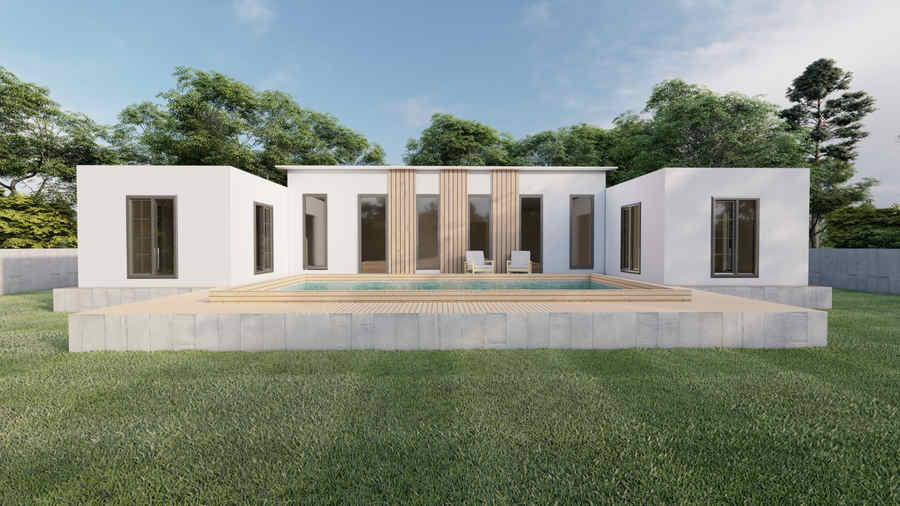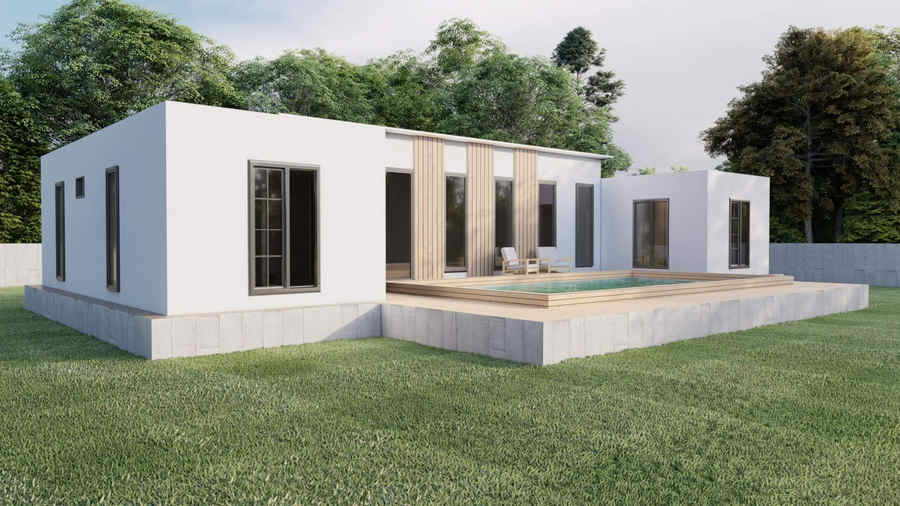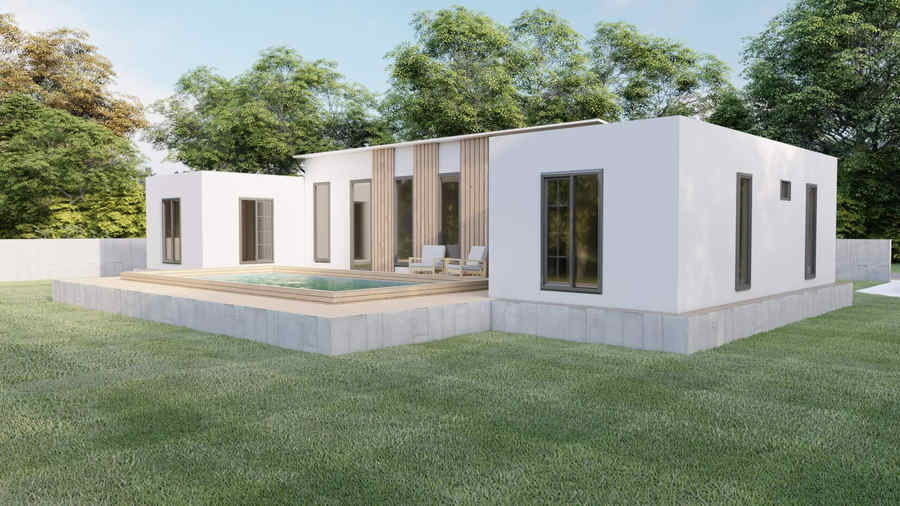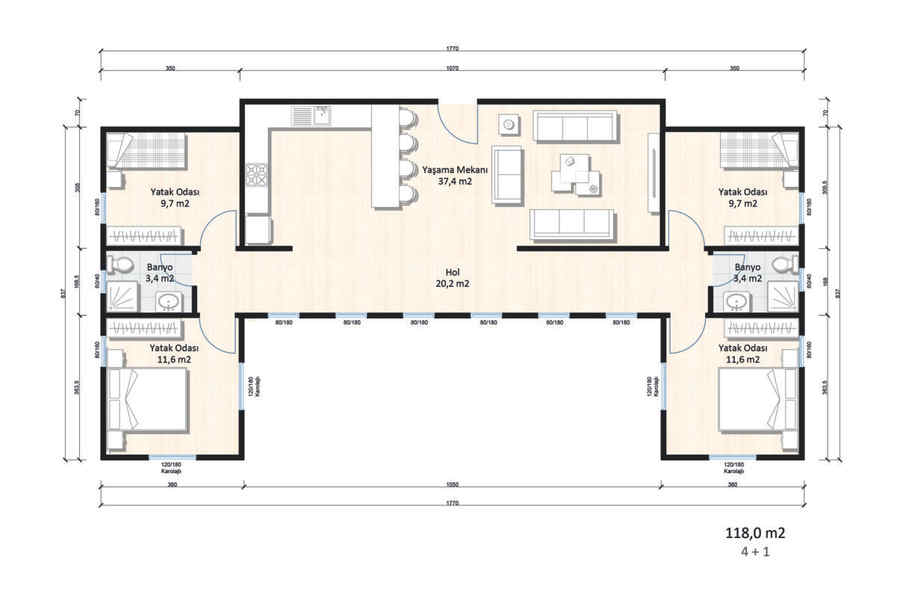
PE14
Single Floor Steel house model is designed for large families, offering an impressive area of 118 m².
The spacious 37.4 m² open-plan living area, where the living room and kitchen meet, will be the focal point of enjoyable moments spent with the family. Thanks to the four spacious bedrooms (42.6 m²), each individual will have their own private space. Two 6.8 m² bathrooms offer both practicality and comfort.
The hidden roof with parapet and one-way sloped design complete the modern architecture of the house. The glass wool roof insulation supported by membrane and shingle coating guarantees both durability and energy efficiency. The 130 mm thick exterior panels built on the steel carcass system are reinforced with plasterboard, bordex and decorative plaster layers, providing a long-lasting and aesthetic appearance. Partially insulated details add an elegant touch to the exterior of the house.



